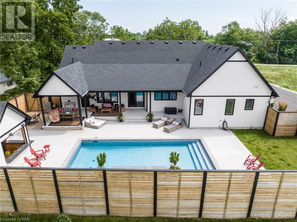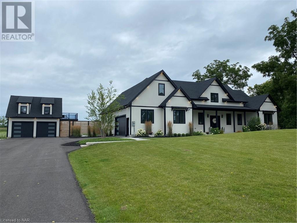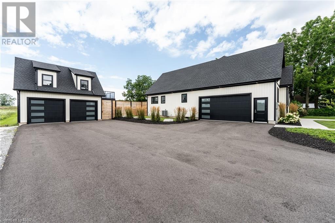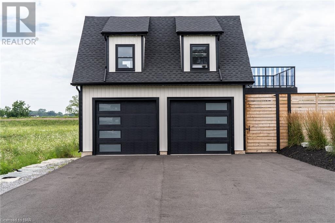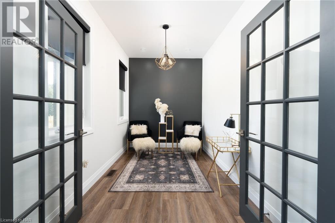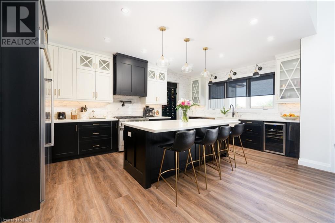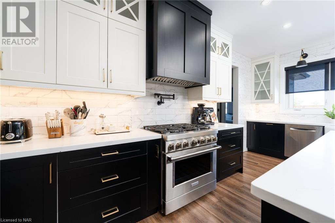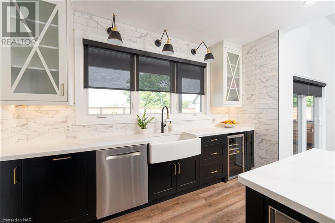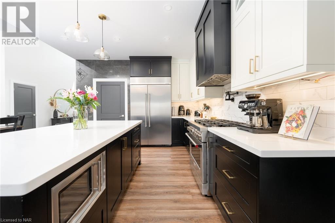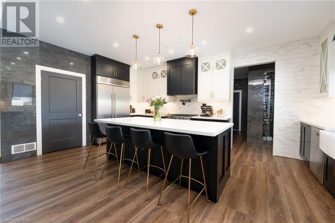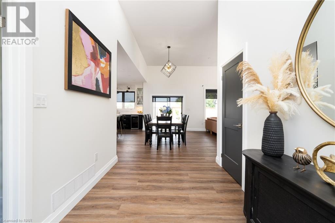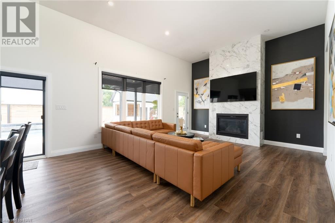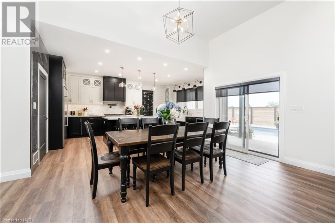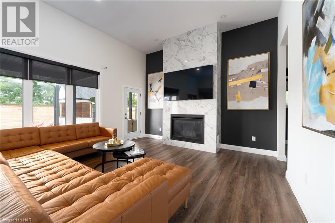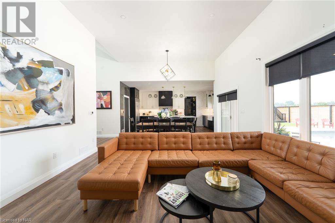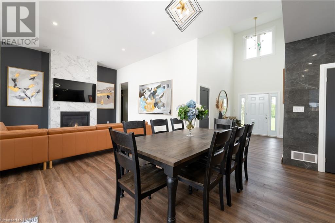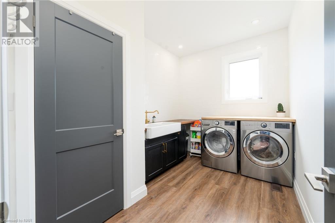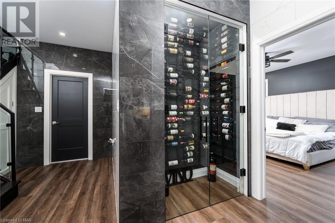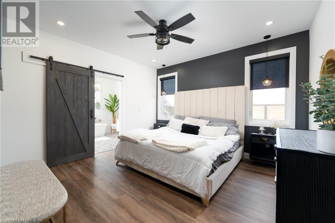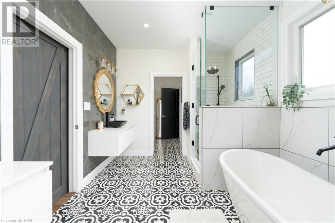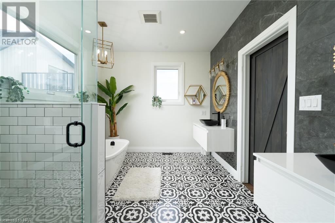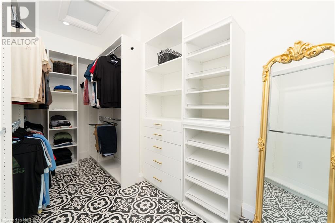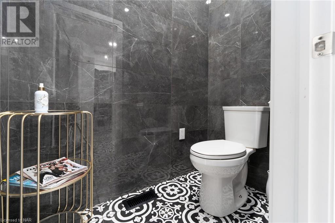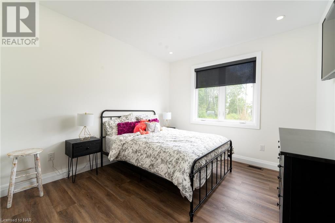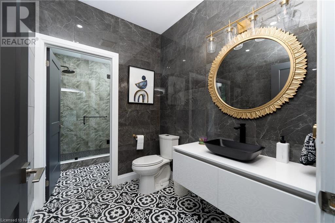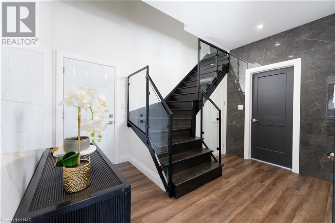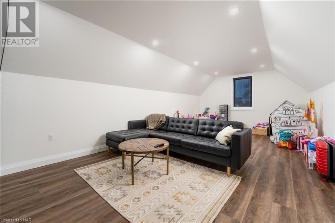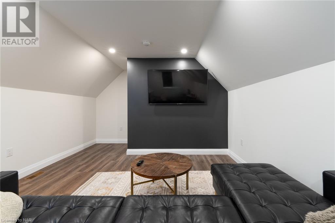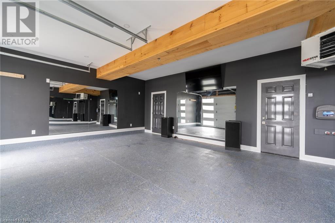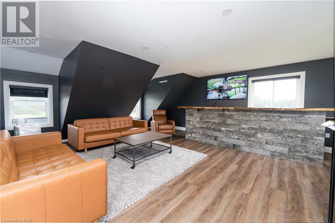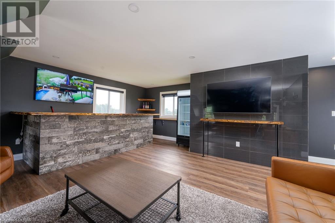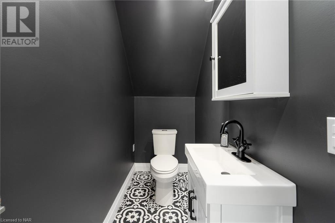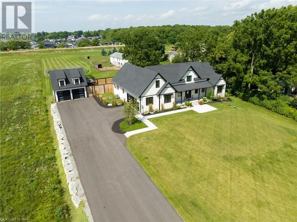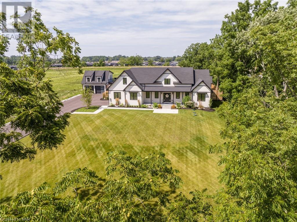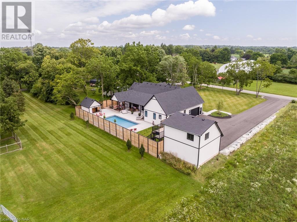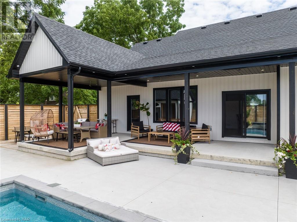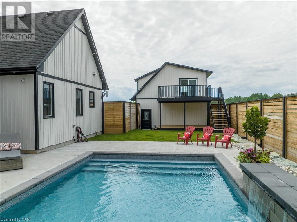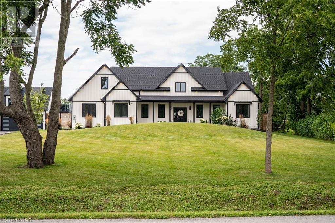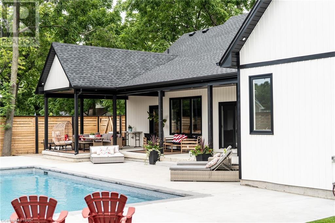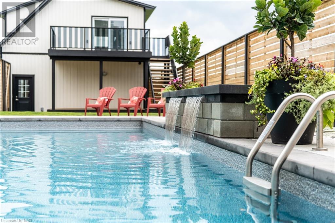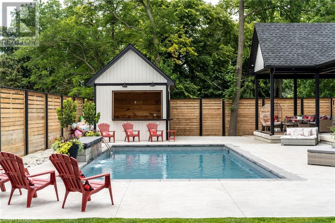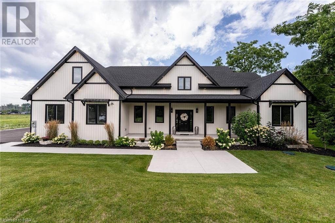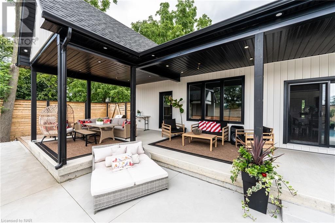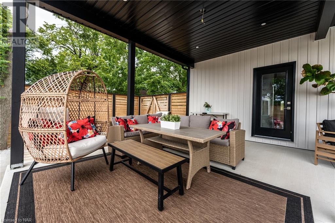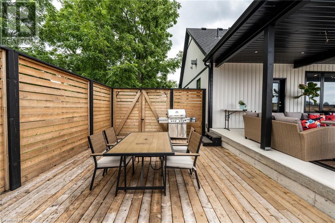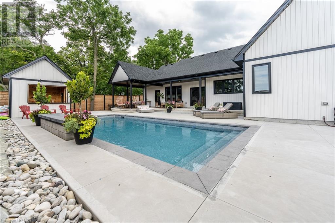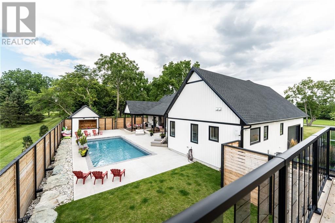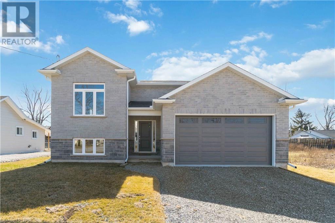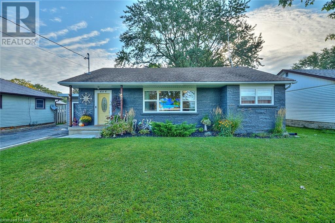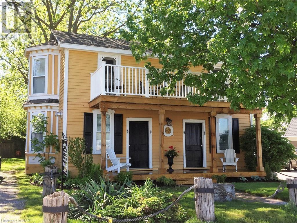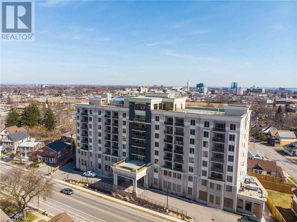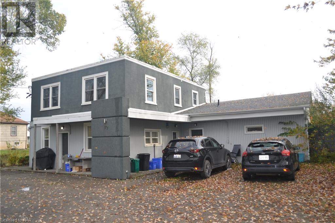480 PLEASANT BEACH Road
Port Colborne, Ontario L0S1R0
| Bathroom Total | 3 |
| Bedrooms Total | 3 |
| Half Bathrooms Total | 1 |
| Year Built | 2021 |
| Cooling Type | Central air conditioning |
| Heating Type | Forced air |
| Stories Total | 1 |
| 2pc Bathroom | Second level | Measurements not available |
| Bonus Room | Second level | 22'0'' x 13'0'' |
| Wine Cellar | Main level | 5'4'' x 2'2'' |
| Pantry | Main level | 13'0'' x 4'0'' |
| 5pc Bathroom | Main level | 13'0'' x 9'11'' |
| Bedroom | Main level | 13'6'' x 13'0'' |
| Bedroom | Main level | 13'0'' x 10'4'' |
| Bedroom | Main level | 12'6'' x 10'0'' |
| 3pc Bathroom | Main level | 14'4'' x 6'2'' |
| Office | Main level | 7'6'' x 13'0'' |
| Living room | Main level | 17'5'' x 14'6'' |
| Dining room | Main level | 9'4'' x 14'6'' |
| Foyer | Main level | 11'7'' x 7'6'' |
| Kitchen | Main level | 12'5'' x 19'6'' |
| Laundry room | Main level | 8'0'' x 11'7'' |
YOU MIGHT ALSO LIKE THESE LISTINGS
Previous
Next
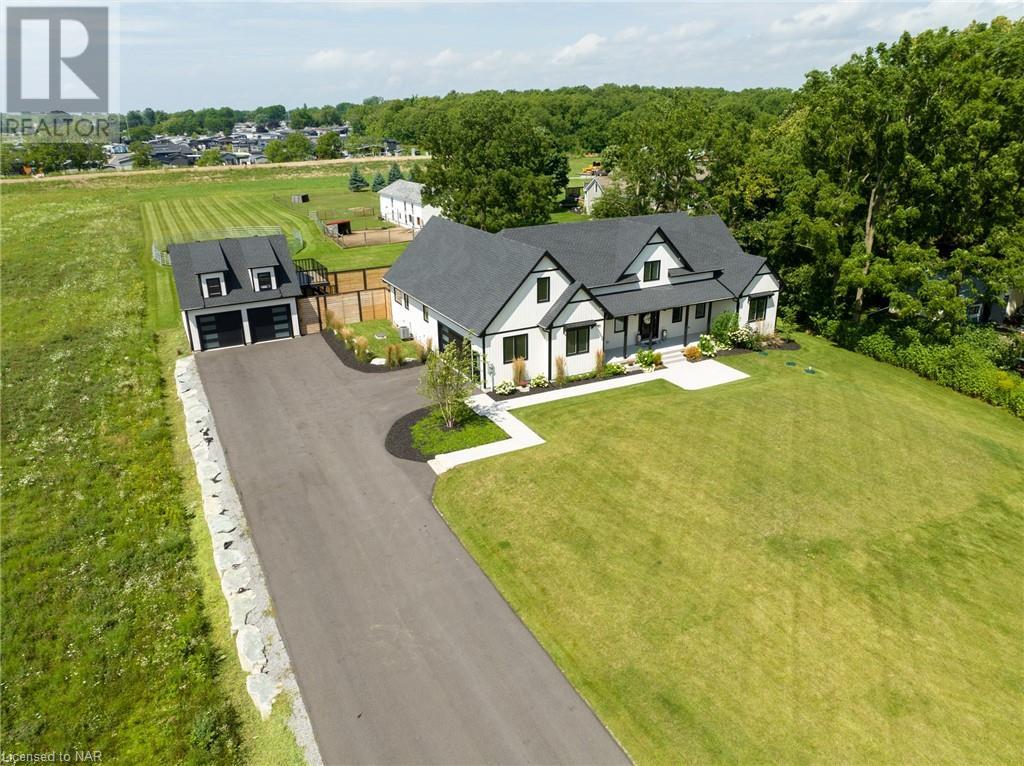
I Am Accessible

The trade marks displayed on this site, including CREA®, MLS®, Multiple Listing Service®, and the associated logos and design marks are owned by the Canadian Real Estate Association. REALTOR® is a trade mark of REALTOR® Canada Inc., a corporation owned by Canadian Real Estate Association and the National Association of REALTORS®. Other trade marks may be owned by real estate boards and other third parties. Nothing contained on this site gives any user the right or license to use any trade mark displayed on this site without the express permission of the owner.
powered by WEBKITS


